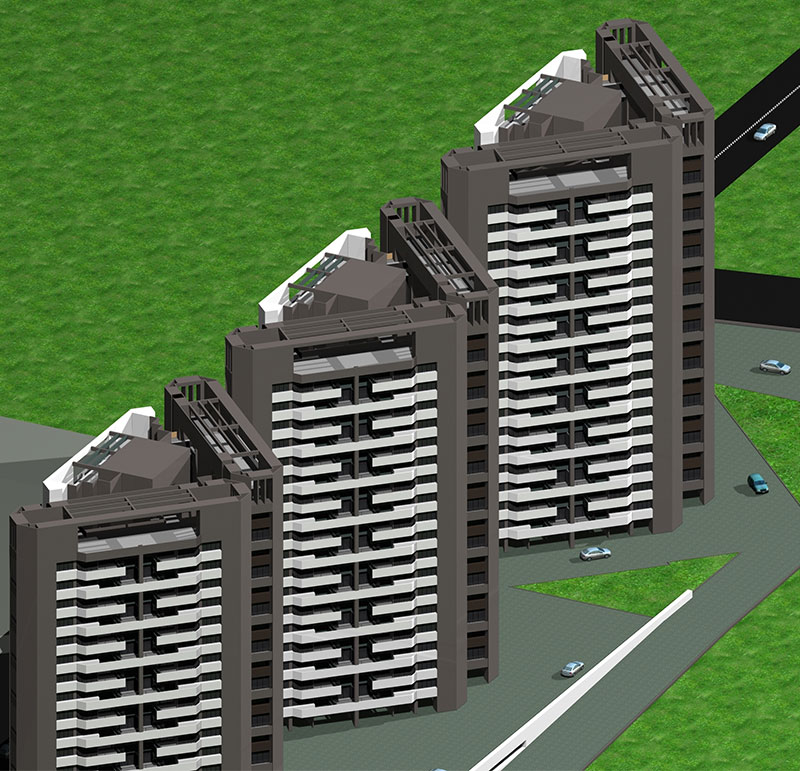This residential scheme is on a long narrow plot on which only 18 apartments could fit mathematically. Hence the six flats per floor in three wings. A 6 Flat module is uncommon for us. We usually prefer compact buildings with minimum external walls. These are however , more like 3 individual wings per floor, radiating out of a common service core. This type, consumes a larger portion of land width and hence is difficult to use in layouts, where building width is at a premium , since the dwelling usually looks into a quadrangle. Here, however due to a congested plot we designed the building outward looking at the city in a line. Yet again a modernist grey white and sand, colour scheme .Soft but stark. The muted colors used mostly are highlighters. There are two body colors, the diagonal wings are grey and the horizontal road facing wings, are white. The dual color scheme lends verticality to the structure.





