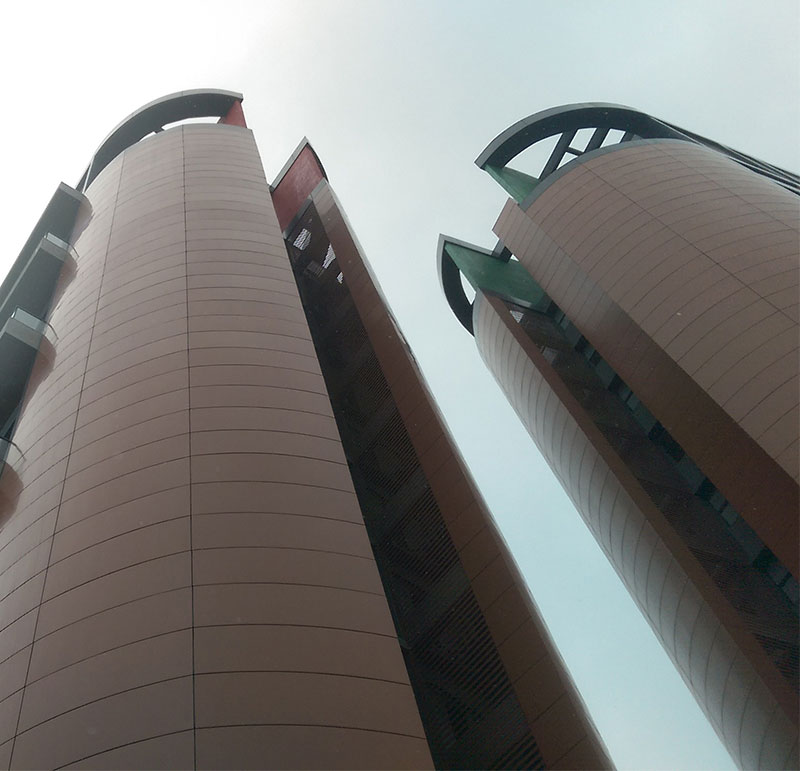Initially conceived as an IT Park, 2 buildings out of that type were buil t.The market was changing, IT demand was drying up and hence the scheme was converted into high end residential apartments, 250 sq mt for a 3 Bhk and 300 sq mt for a 4 Bhk . The building has permanent cladding in aluminum with grills covered toilet ducts . A machine- like, paneled aesthetic approach, softened by the use of curved corners .The colour scheme is composed of a clay color adjacent to black and silver .2 apartments per floor, with a through living room looking out on both front and rear, having alternate floor terraces, as per Pune regulations. After 4 wings were built, phase 3 has been envisaged having smaller apartments. 2 different apartment sizes have been designed.







