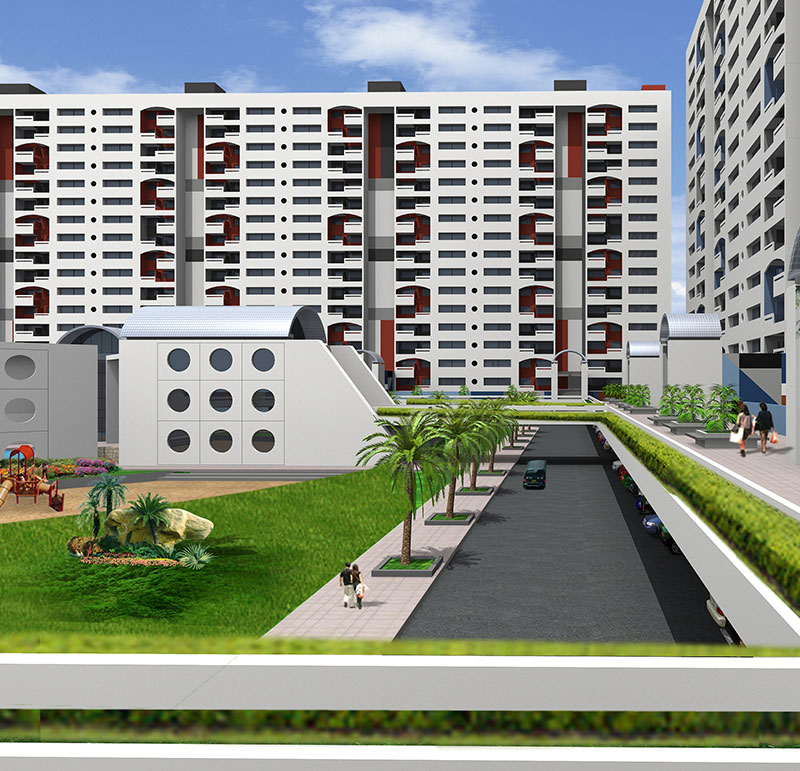An exercise on bas relief mural, on a gigantic scale. A lower middle class housing scheme.in an upcoming part of Pune . The people in this income bracket tend to dry the clothes out in the sun which works well for them , but adds a lot of colour and randomness to the building appearance. To avoid this un-pretty sight, a hole- in- the- wall approach was adopted. The building façade is white with irregular double height cutouts giving shadows, painted in primary colors. The elevation walls are treated as vertical murals. The buildings are shaped in two quadrangles, each having a square open space to look into. The Pune municipal corporation gives terraces free from built up area, so all builders provides terraces to boost sale area. An abstract mural type elevation style, emerging from a compact plan , with terraces being used as givers of form and color, serving necessary and functional purposes.







