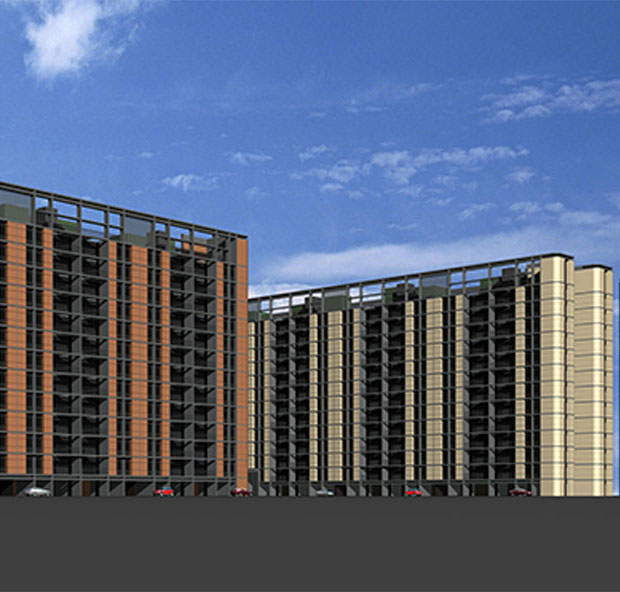One of the aspects of large scale Mini Township architecture is its constantly evolving pragmatic nature. Due to a large time frame of construction, sometimes taking as long as 20 years. In this time, the surrounding area changes, the governing laws changes drastically. and the buyers aspirations and buying capacity changes. Hence this scheme is currently in its third version. The first two being partially built. The initial version had 3 building types out of which only one saw the light in day. The part that got built has a very unusual plan, with four apartments per floor, all facing in same direction, looking into a vast open landscaped quadrangle 200 m X 800 m. As time passed a smaller type of building were selling and hence type 2 was conceived. These buildings were designed around quadrangles highlighting the triangular edges. A little while later phase 3 was conceived , having longer, wall like buildings with curved corners. Here a decision was taken to modernize the construction technique using tunnel form shuttering. This demanded a new aesthetic. Hence the mesh like frame of concrete , which would be built first, and then panel walls of a second color, being filled in. Service areas are placed on the inside facing large ducts. This leaves the outside free for living and bedrooms which require the view. Thus the length of individual blocks are reduced as far as possible and joined together, into long buildings forming the quadrangular gardens. A western style contemporary aesthetic. Parking is in a podium, below the gardens.









