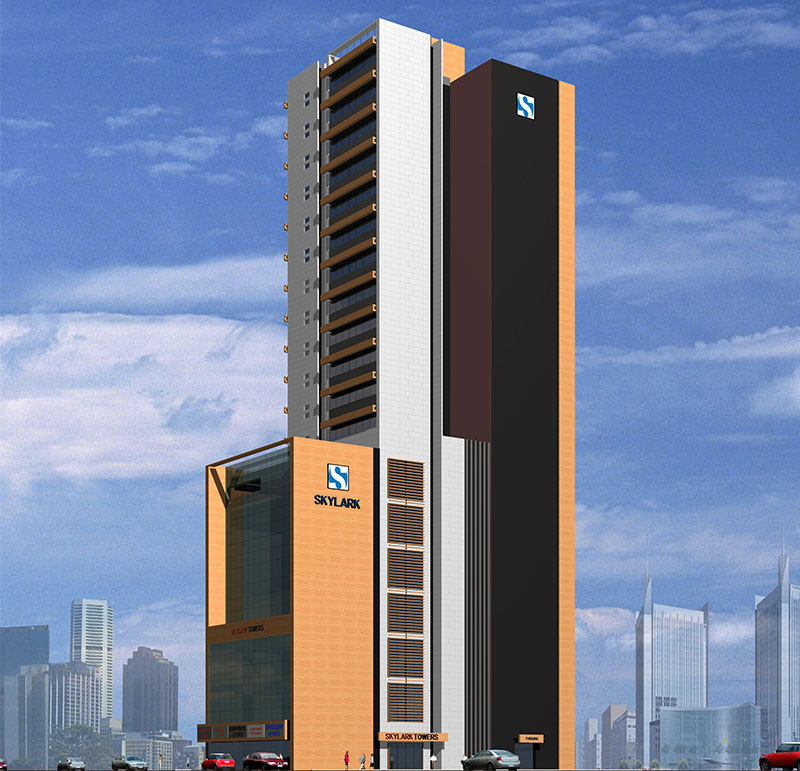A mixed use development with commercial on lower floor and rehab residential above. Lots of different sizes of shops, some already sold as committed. Hence a layered front façade , the residential building has a parking tower on the rear with the building having separate service cores . Hence ,development in stages , on a small plot at Dadar Mumbai, adjacent to the main station road. A highly crowded area with narrow road width. The sole visibility is the lower commercial structure. The set back residential shall have the city views, as there are no tall buildings in the older crowded cities of south Mumbai, thus mixed development is getting to be the norm. Conclusion, is a contemporary looking glass shopping centre with housing above for rehab tenants.



