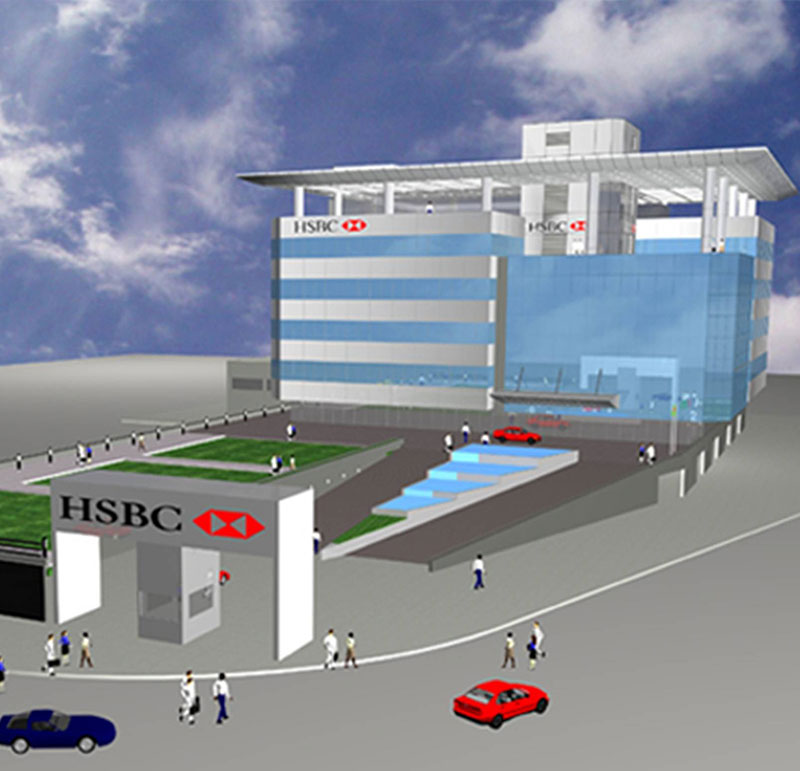A commercial building designed for K Raheja corp and leased to HSBC software design firm.
A sculptural building with a three storey atrium and a cantilevered roof. The terrace above the atrium opens up to the management cabins. Roof top cafeteria on top floor. A large podium on front with a drive way up a ramp. The usage of glass and aluminum façade has led to brilliant maintenance, - after 14 years the building looks as good as new.









